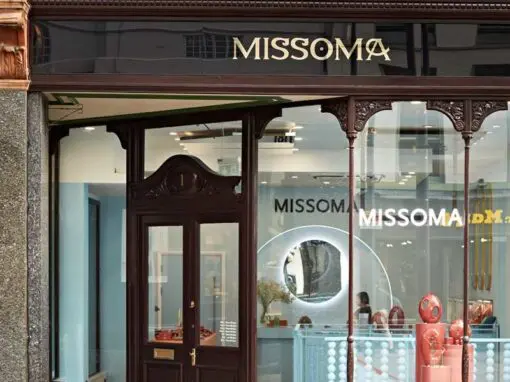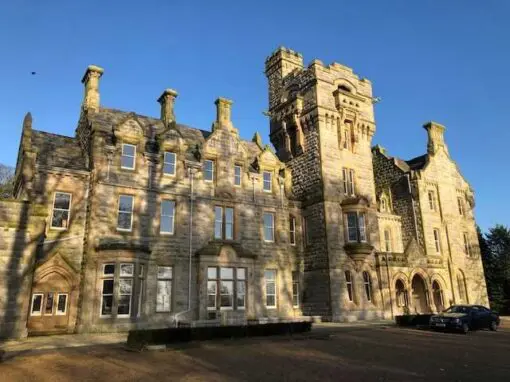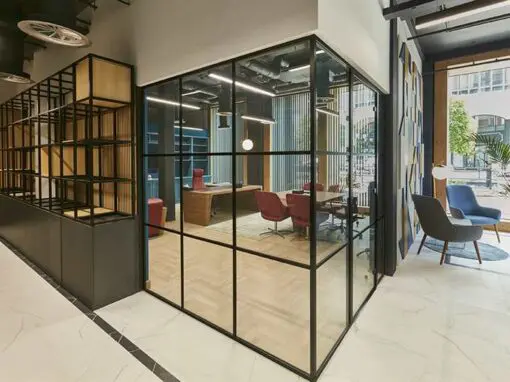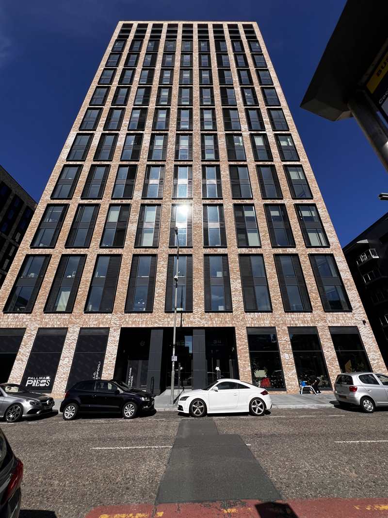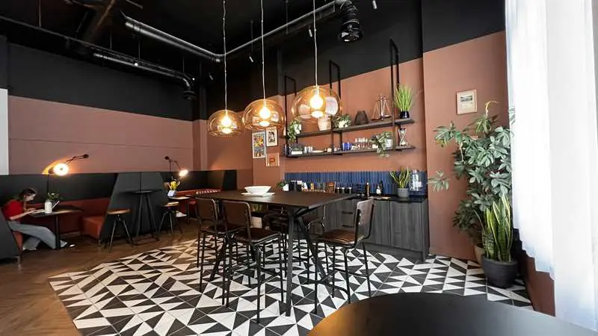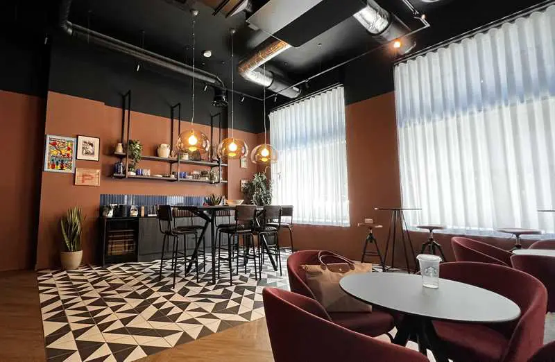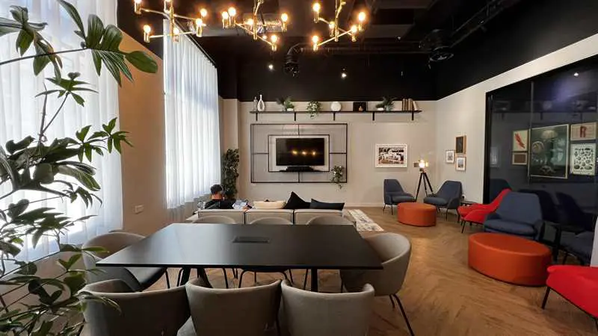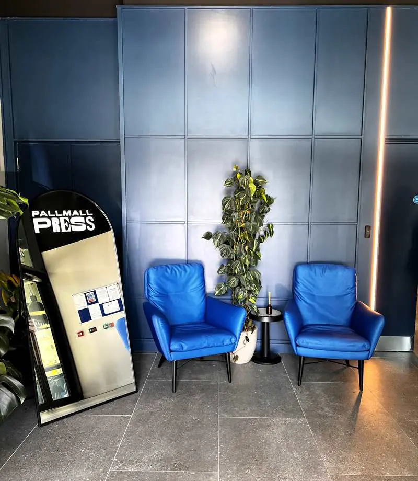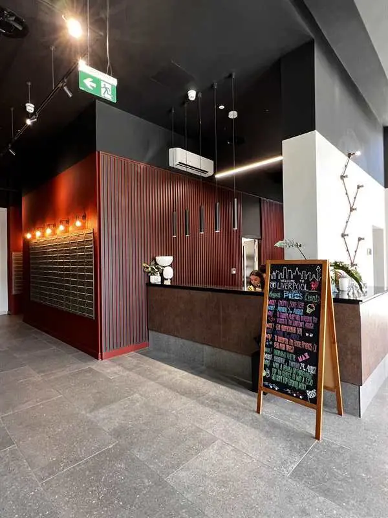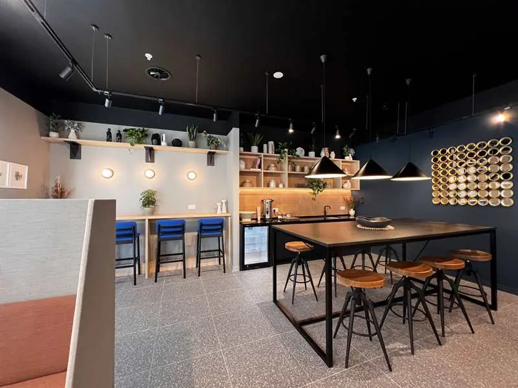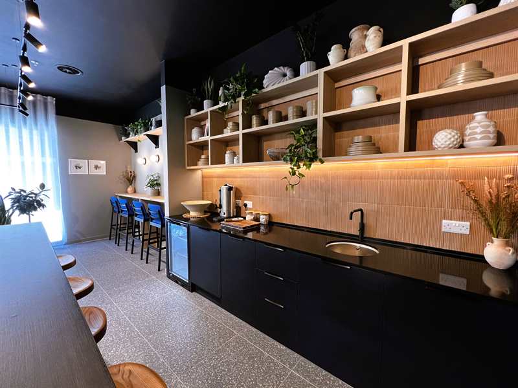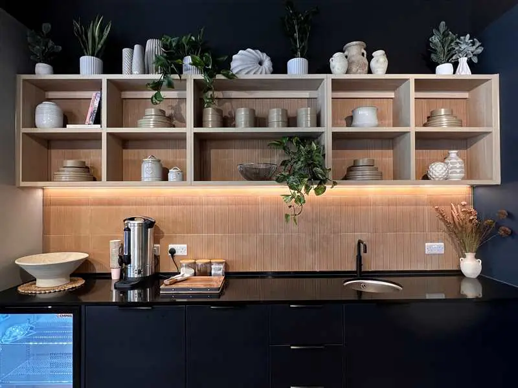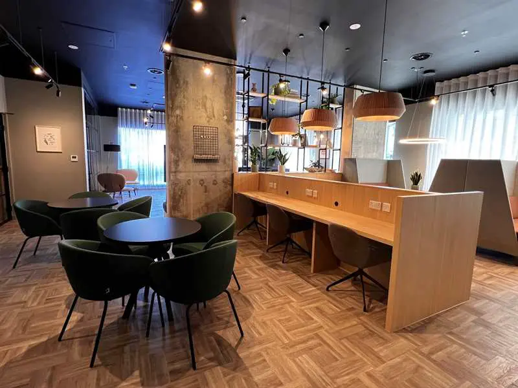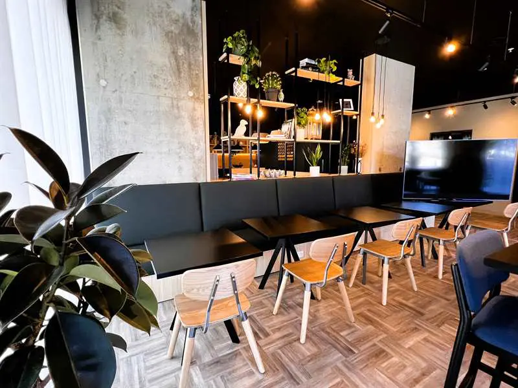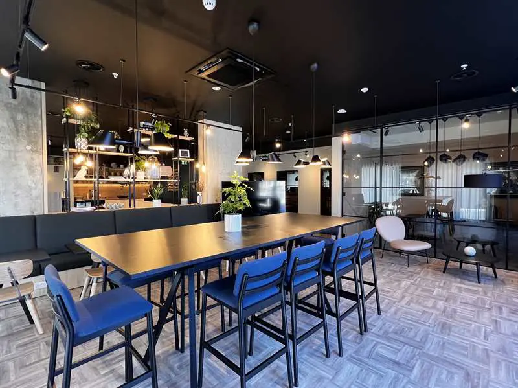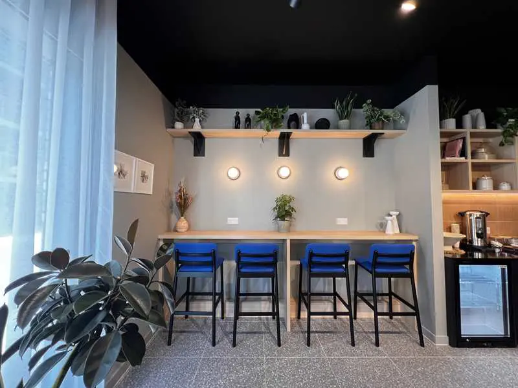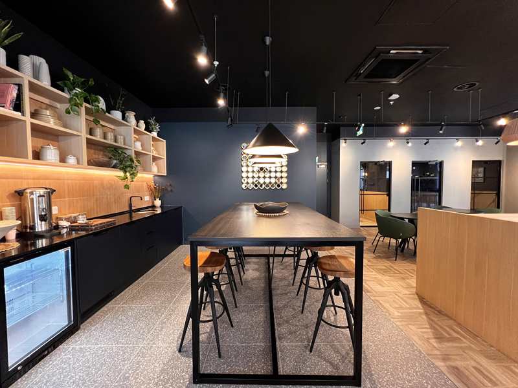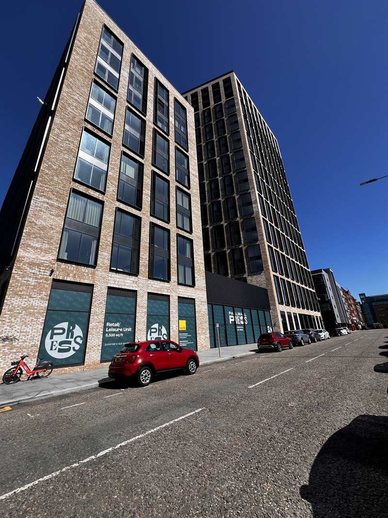Pall Mall Press, Liverpool
Working with our partners, DRP Joinery, under the management of main contractor, Graham, Mirmac was responsible for delivering a high quality bespoke joinery package to the ground floor hospitality areas.
In the reception, we manufactured in-house, sprayed MDF wall cladding panels and slat walls, alongside the main reception counter. In the communal lounge areas, we manufactured and installed the feature kitchens, with solid surface worktops and appliances, and LED underlit shelving, and fabricated mesh metal TV surrounds.
Following the success of the initial project, we were invited back for a second phase of work, helping to create a residents’ co-working space. We manufactured a bespoke package that included fixed and booth seating, open-fronted storage, one-person zoom rooms, communal bench desking and feature kitchens with open-shelving.
“As a long-standing contractor working with Graham, we needed a bespoke joinery partner who could assist us with the high-end front-of-house hospitality areas on what would be a landmark project in the city. Mirmac stepped up and did a first-class job. I would happily recommend them to others and would work with them on future projects.”
Client
Pall Mall Press
Designer
Falconer Chester Hall Architects, Liverpool
Size
3,200 sq ft
Main Contractor
Graham
