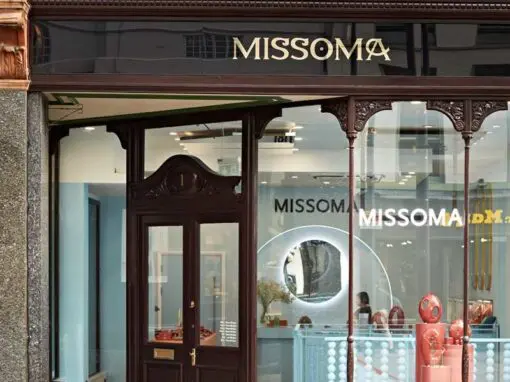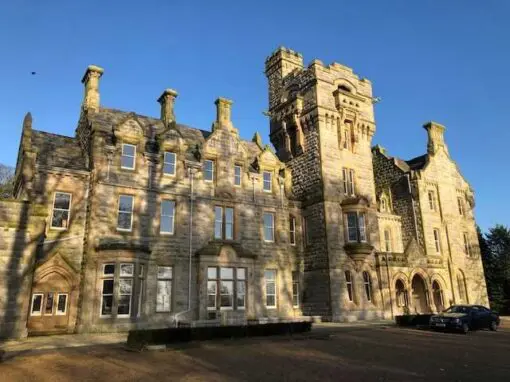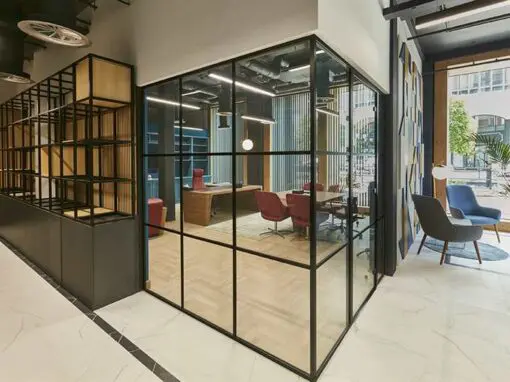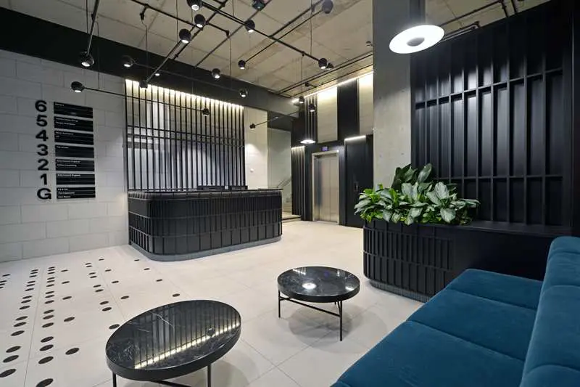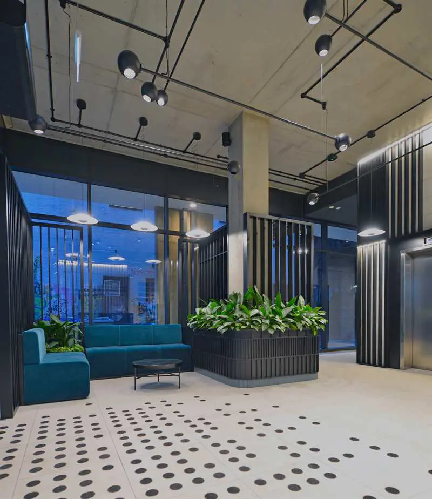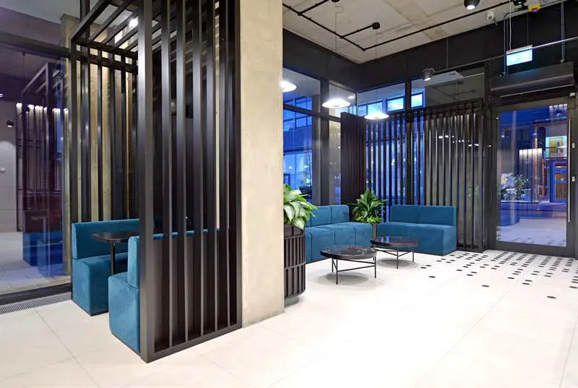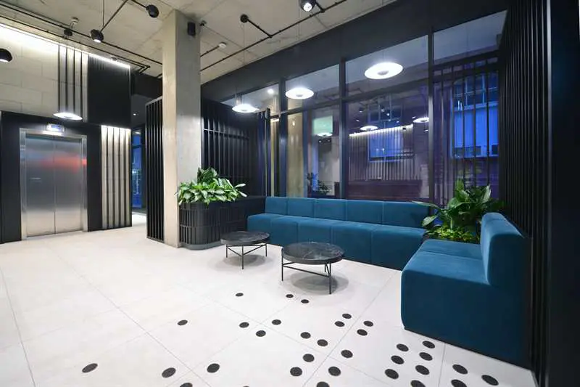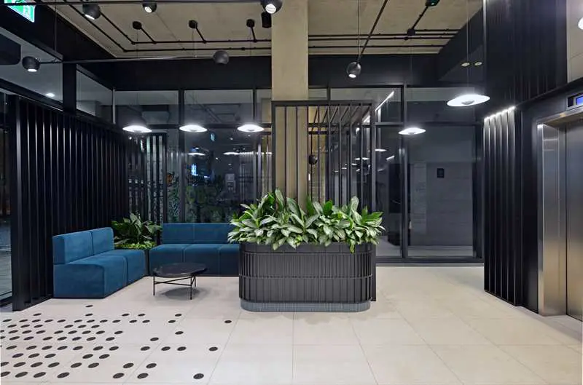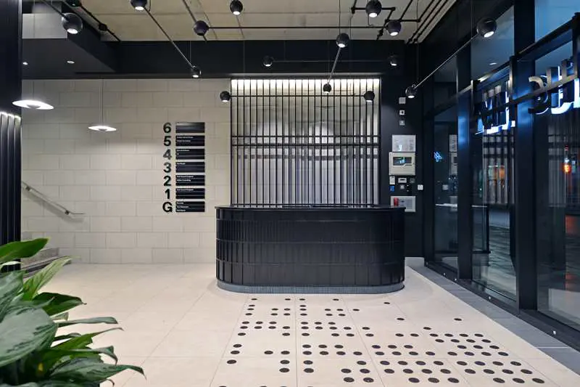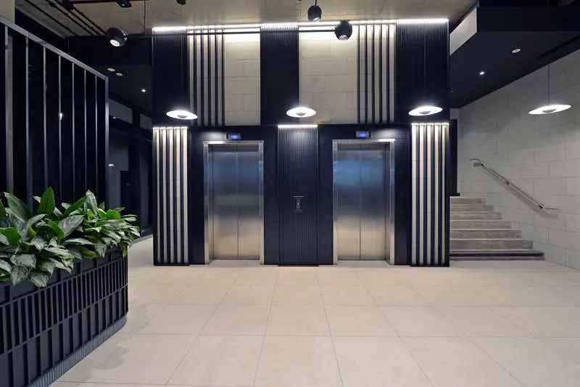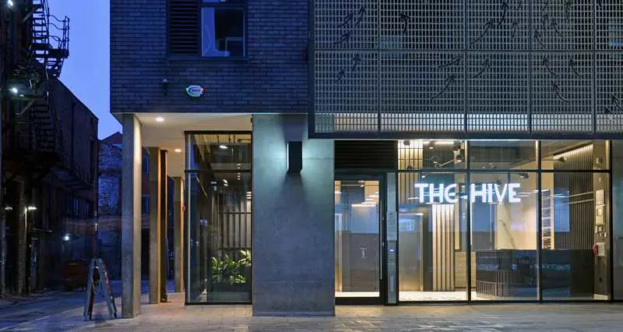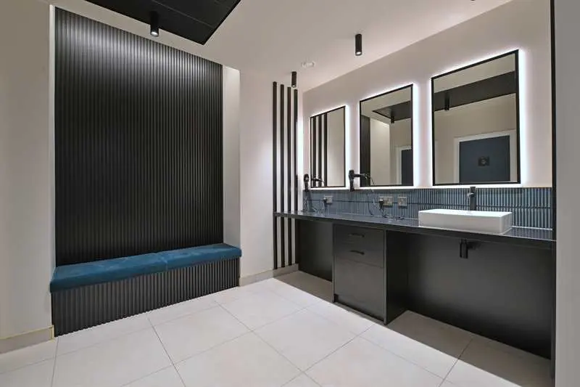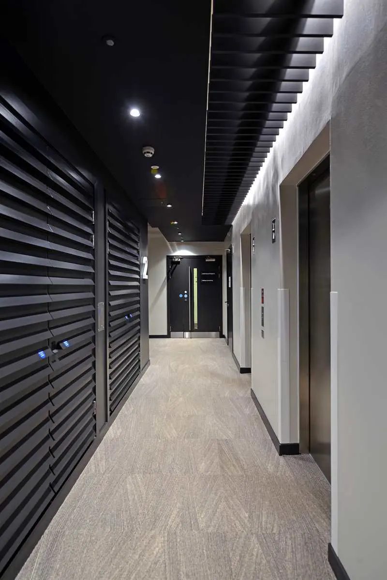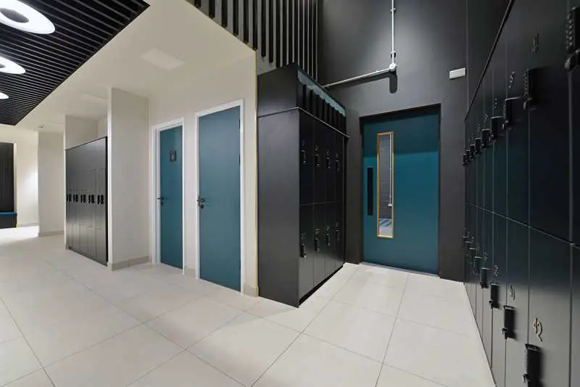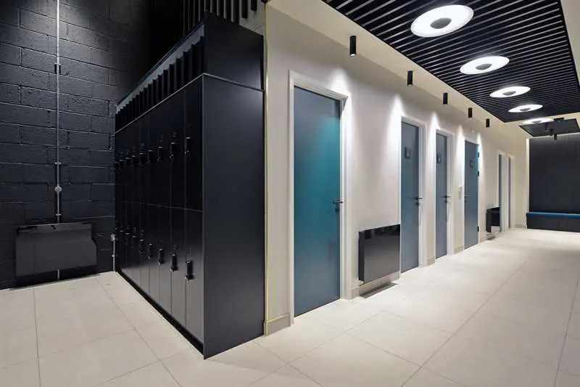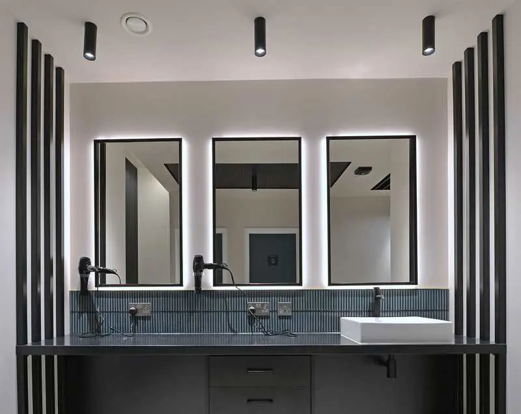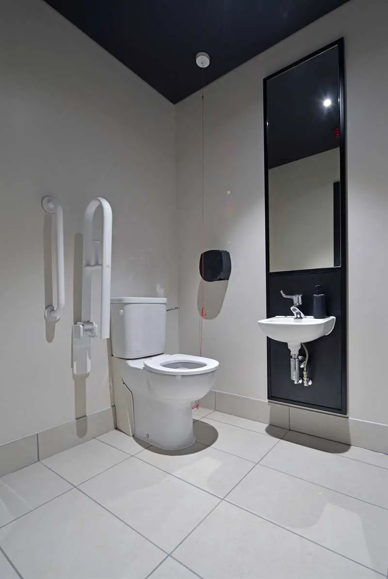The Hive, Lever Street, Manchester
Working under the main contractor, Workspace Design & Build, to the designs of the award winning Manchester studio, Incognito, we manufactured and delivered the bespoke joinery package to help enhance the natural characteristics of this iconic building.
The bespoke joinery package included statement-piece reception desks, upholstered guest seating with integrated planters and work pods, along with a stunning lift-lobby surround feature to the building’s dual entrances. To the rear of the building in the Bike Hub Area, we manufactured bespoke lockers, IPA panels, illuminated mirror surrounds, a full height feature wall with integrated seating and a vanity unit. On the upper floor common areas, we carried out a number of enhancements to the riser doors, ceilings and toilets.
The front-of-house bespoke joinery elements haven been the focal point of the owner’s refurbishment and have been incredibly well-received by tenants and visitors to provide a high quality, engaging arrival experience.
“We have been a tenant at The Hive for more than 8 years. The quality of the bespoke joinery work carried out by Mirmac Interiors has elevated the reception areas to another level.”
Client
The Hive
Size of Site
2,000 Sq Ft
Category
Commercial
Services
Bespoke Joinery
